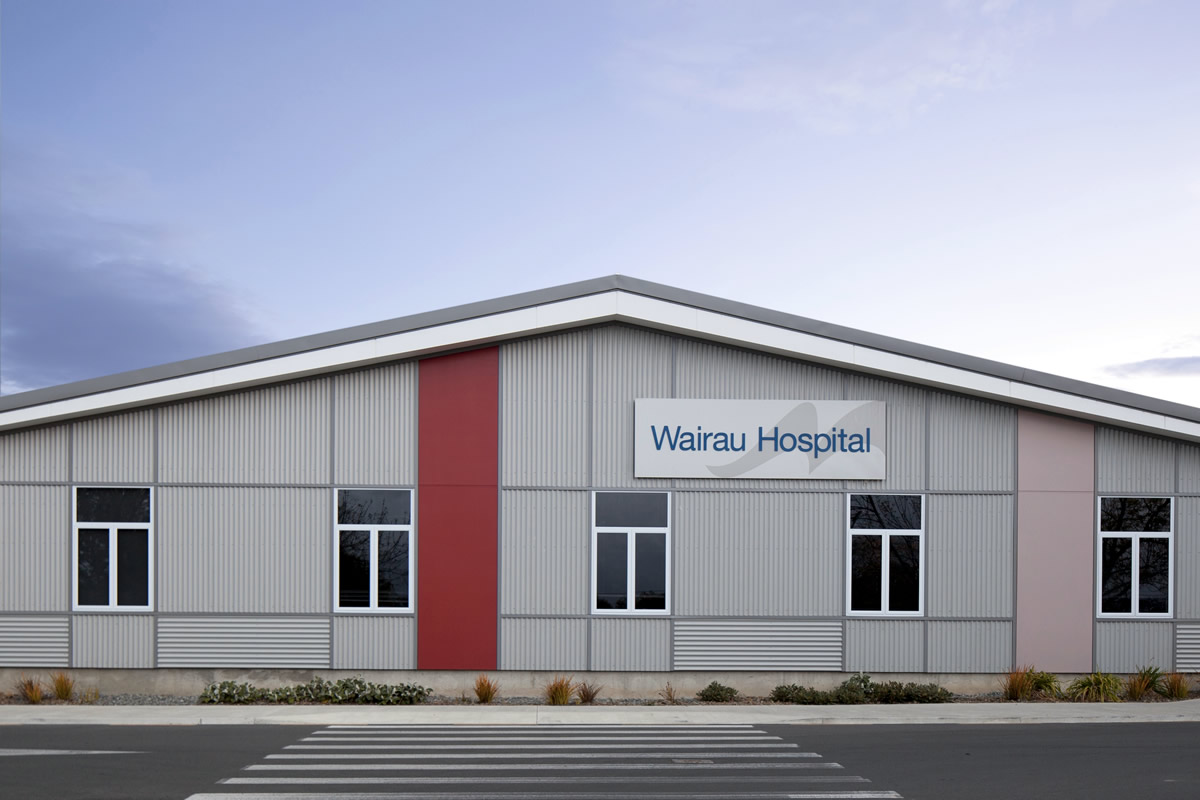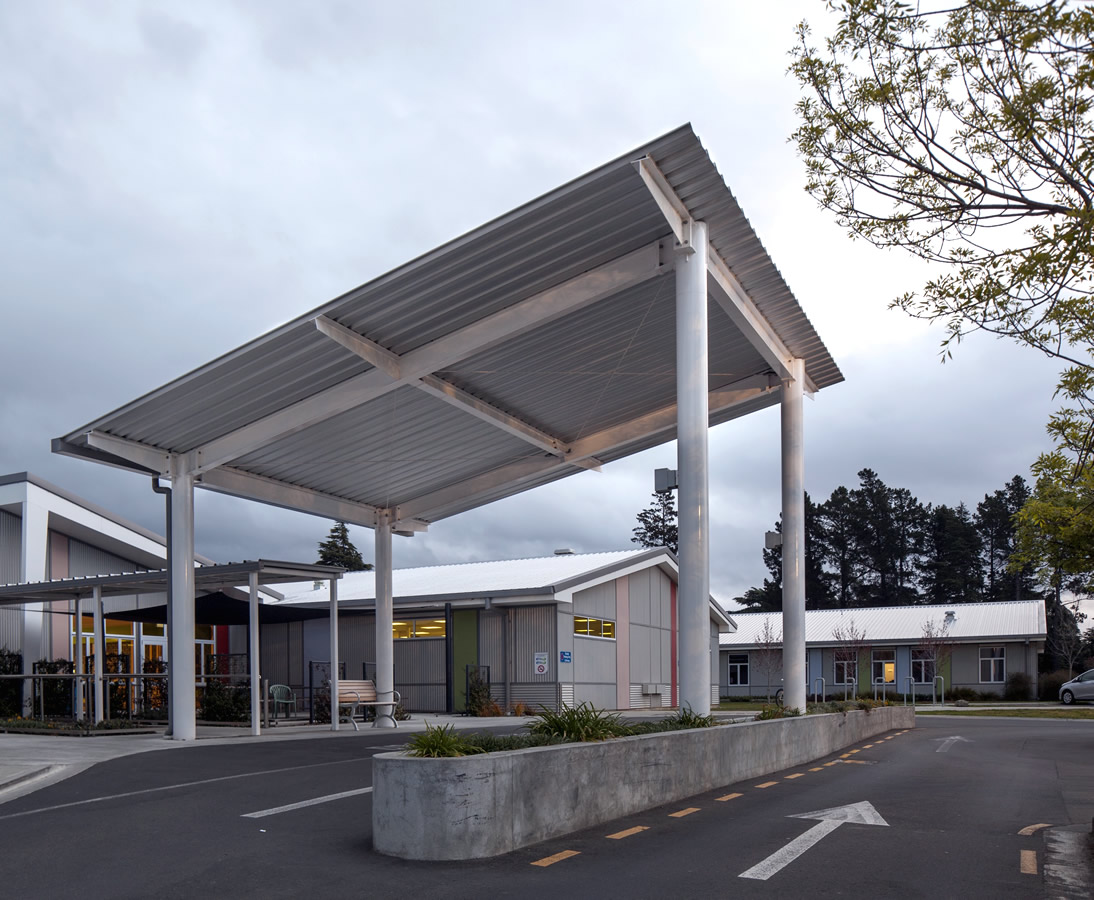Client:
Nelson Marlborough District Heath Board
(Robinson Construction contracted to the main contractor Hawkins Construction)
Project Typology:
New Commercial Build
Build Timeframe:
Four-stage development from 2008-2011
Date Completed:
2011
Significant Stats:
Single storey, concrete floor with timber framed exterior walls and longrun steel roof.
Service walkways within the ceiling space.
0
Stage 1 Floor Area (m 2)
0
Stage 2 Floor Area (m 2)
0
Stage 3 Floor Area (m 2)
0
Stage 4 Floor Area (m 2)
0
High stud (m)
Challenges:
Building within an existing hospital environment is a challenge in itself, adjusting and adapting to staff, patients and existing buildings.
Success:
Build was on time and to budget.
Proportion of Resources:
Robinson Construction delivered the traditional Concrete, Carpentry and Finishing trades.
Key Personnel:
Nick Robinson (Project Manager)
Nick Robinson (Site Manager)
Ray Meaclem (QS)
How Key Personnel Supported Success:
The communication and co-operation between our team and the client and their consultants resulted in great success for all involved.














