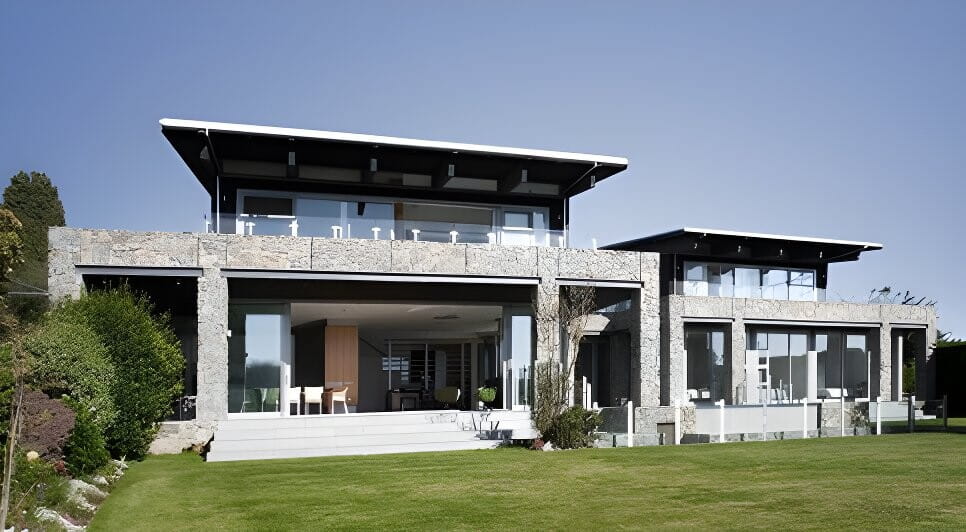Client:
Homeowner
Project Typology:
New Residential Build
Build Timeframe:
2006 - 2007
Date Completed:
2007
Significant Stats:
Surely this is one of the provinces finest homes. The imposing locally sourced stone cladding is perfectly balanced by a setting of mature trees. The large glazed northern face captures the abundant Marlborough sun and offers breathtaking vineyard views.
Elegance and functionality blend effortlessly with lift access to the second storey office space and living areas. The pool, spa and generous living and bedroom quarters allow the host couple the scope to entertain extended family and guests. Two storey, tilt panel construction over-clad with local quarry stone. Extensive floor to ceiling glazed stacking doors.
0
Floor Area (m 2)
Challenges:
The stone cladding was very labour intensive. There was a large amount of technical difficulty in the precast elements, and a very high standard to the finished presentation.
Proportion of Resources:
Robinson Construction delivered the Overall Project Management, and the traditional Concrete, Carpentry and Finishing trades.
Using subcontractors for Structural Steel, Roofing, Electrical, Hydraulic, Mechanical Services, Joinery and Painting.
Key Personnel:
Nick Robinson (Project Manager)
Grant Topp (Site Manager)
Colin Wood (QS)













