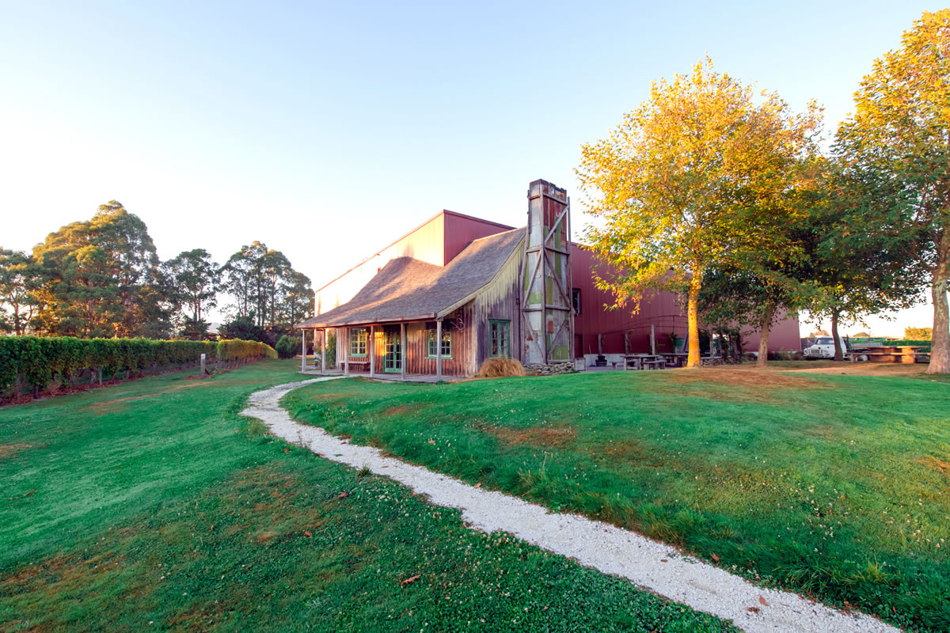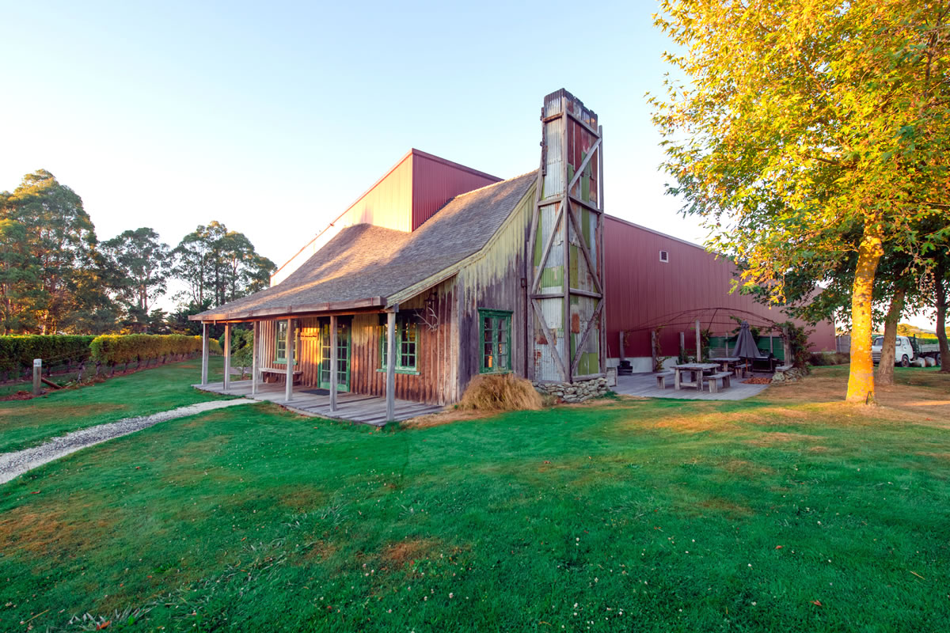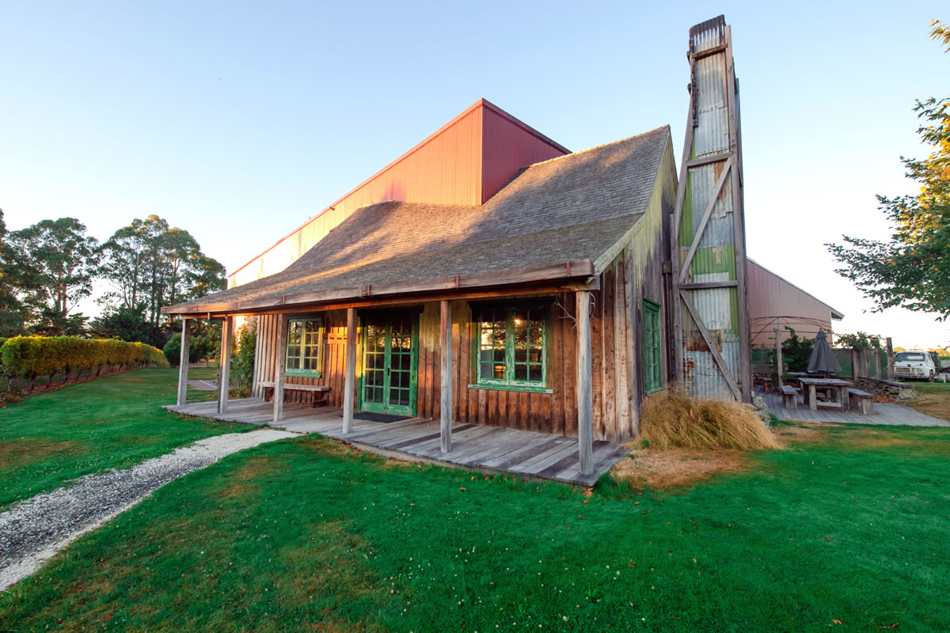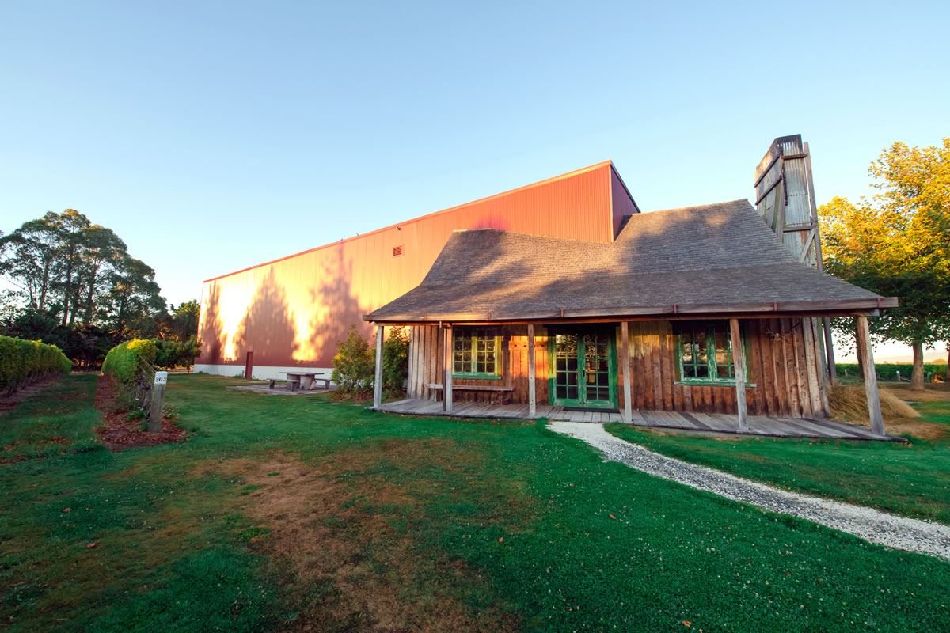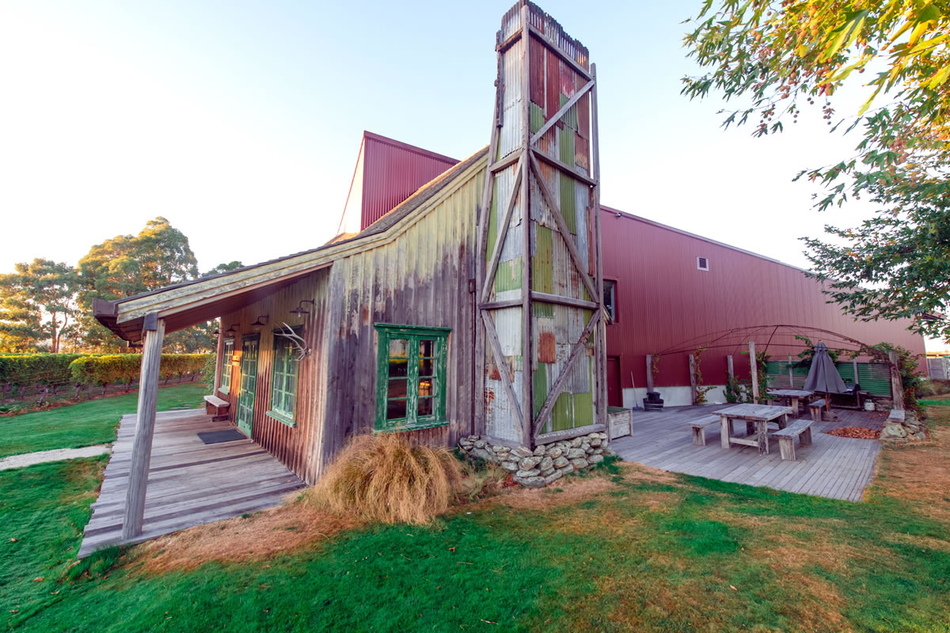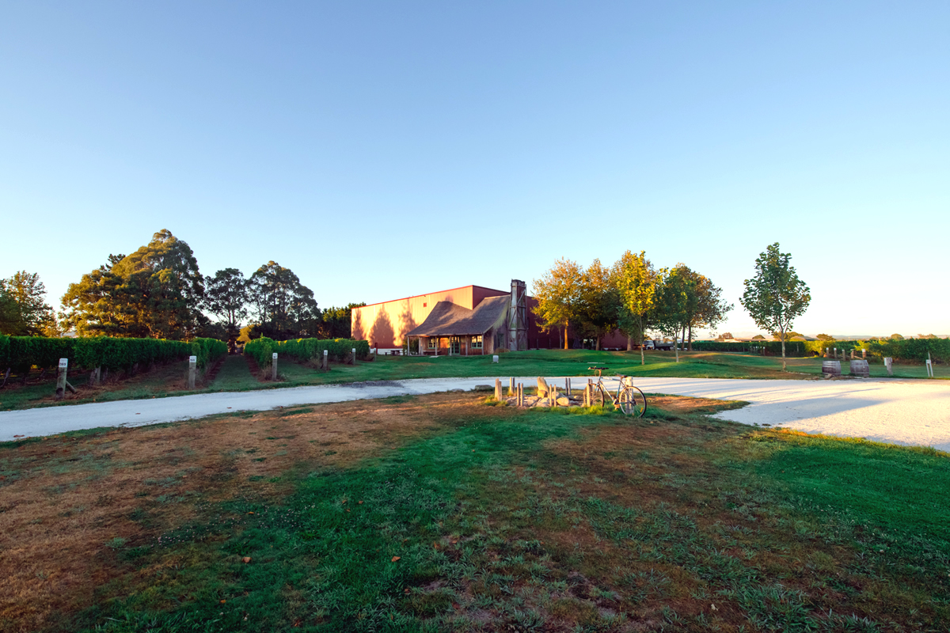Client:
Jackson Estate Winery
Project Typology:
New Build
Build Timeframe:
6 Months
Date Completed:
2017
Significant Stats:
Single storey Winery and Hosting Centre, with two storey office and amenities, and basement Cellar.
The Hosting Centre construction being concrete floor, bandsawn finished Heart Macrocarpa board and batten cladding on timber framing and structural steel, Alaska Yellow Cedar hand-split shake tile roof and verandah, surrounded by a timber deck.
The winery comprises concrete floor, with exterior wall construction being a mix of 1m high precast panels, topped with Colorsteel corrugated iron wall cladding over steel girt framing. Stainless steel wine tanks, Colorsteel roof. The waterproofed basement Cellar has concrete floor with 300mm thick concrete insitu walls.
0
Floor Area (m 2)
plus 209m 2 Hosting Centre
0
Height (m)
Challenges:
The finishing timeframe, being Vintage-dependent was very tight.
Lead time on imported materials.
Success:
Completed on time and to budget.
Proportion of Resources:
Robinson Construction delivered the Overall Project Management and the traditional Concrete, Carpentry and Finishing trades.
Using subcontractors for Structural Steel, Roofing, Electrical, Hydraulic, Mechanical, Fire Services, Joinery and Painting.
Key Personnel:
Mark Watson (Project Manager)
Ray Partridge (Site Manager)
Ray Meaclem (QS)
How Key Personnel Supported Success:
Effective communication between the client and RCL throughout the build, contributed to the success of finishing within the tight timeframe.
