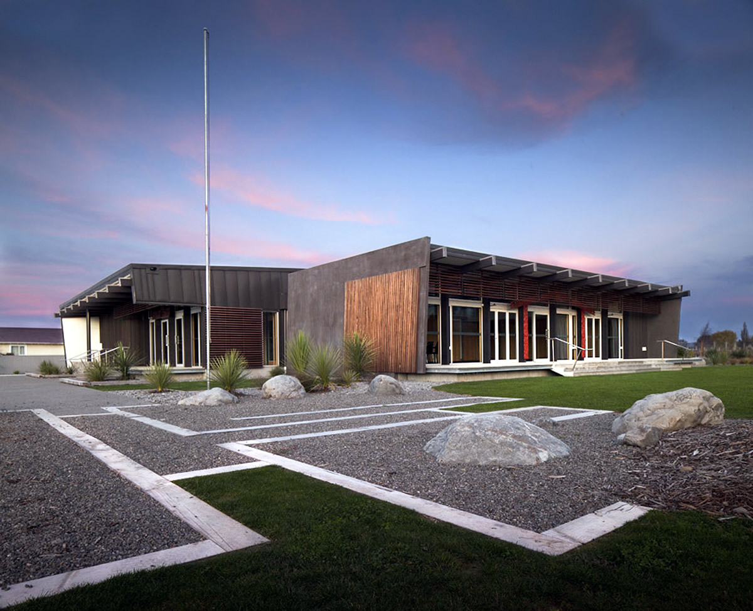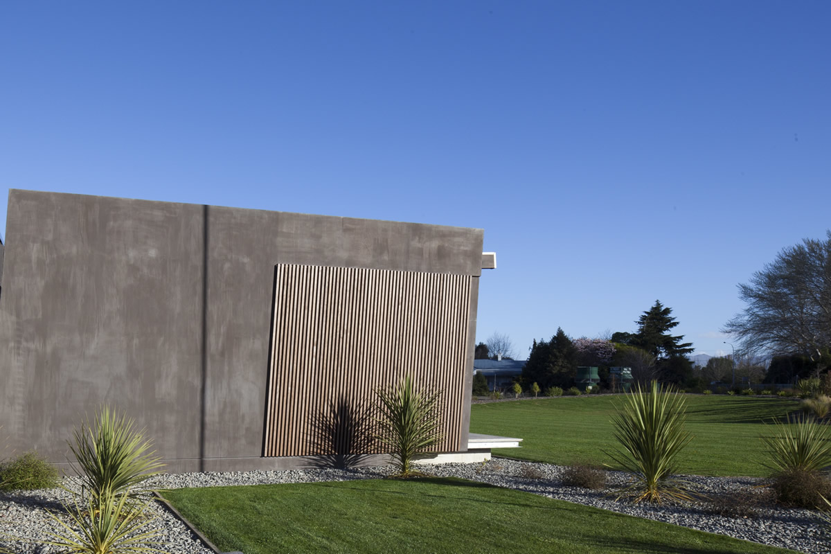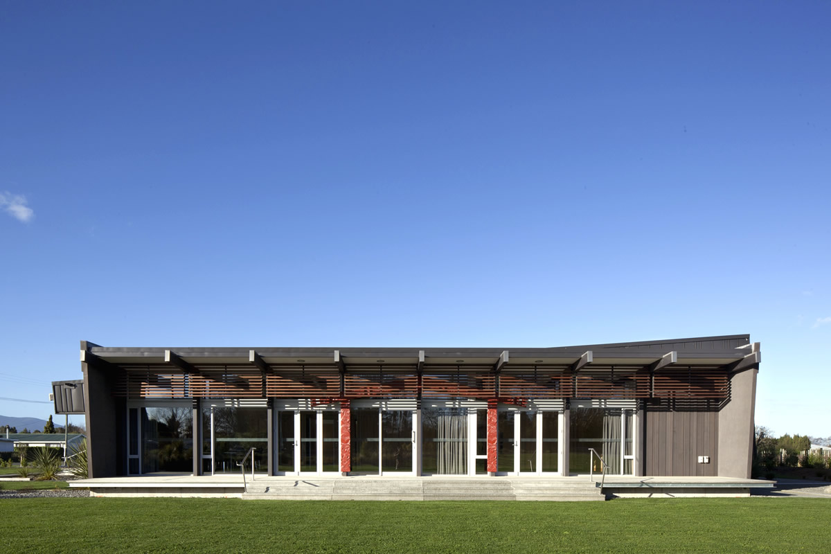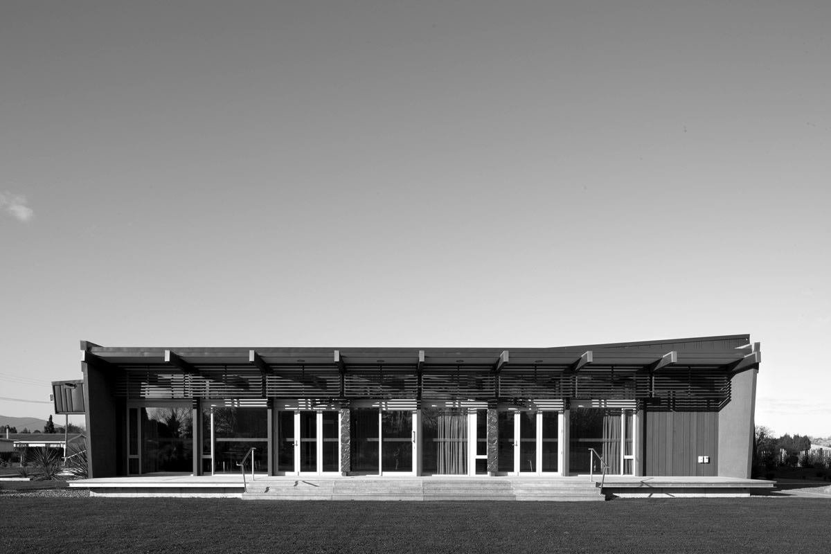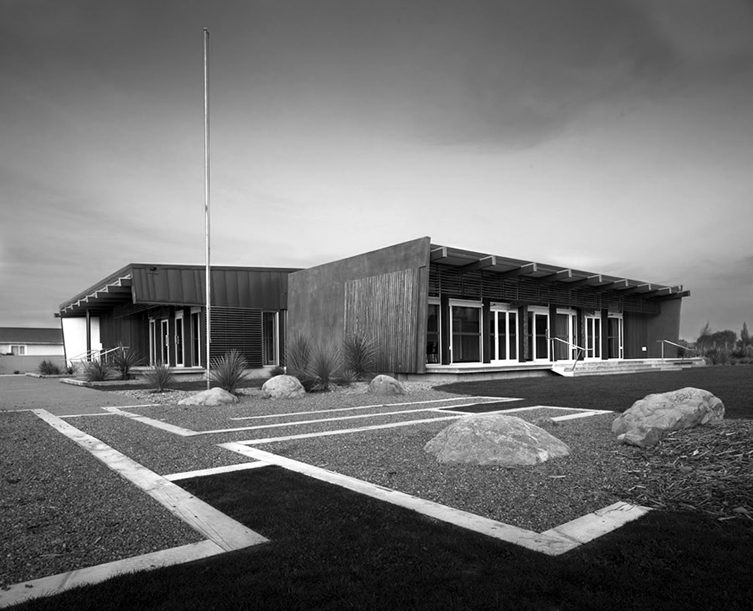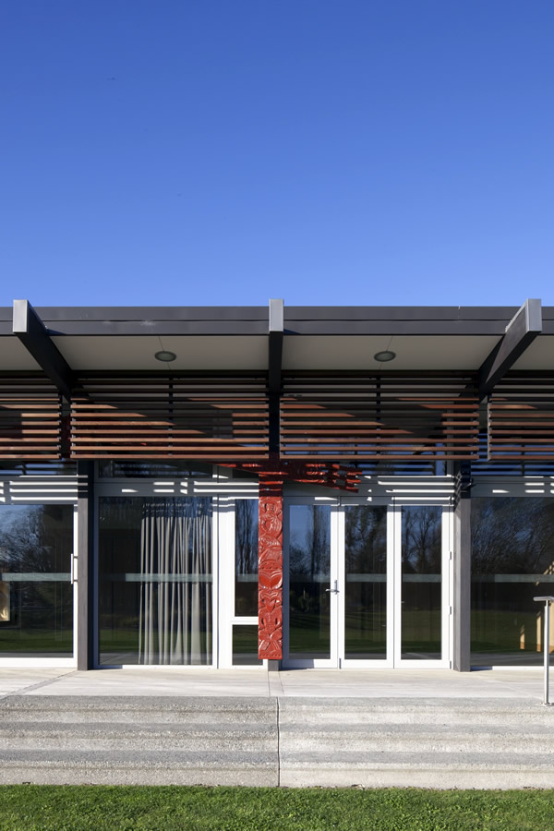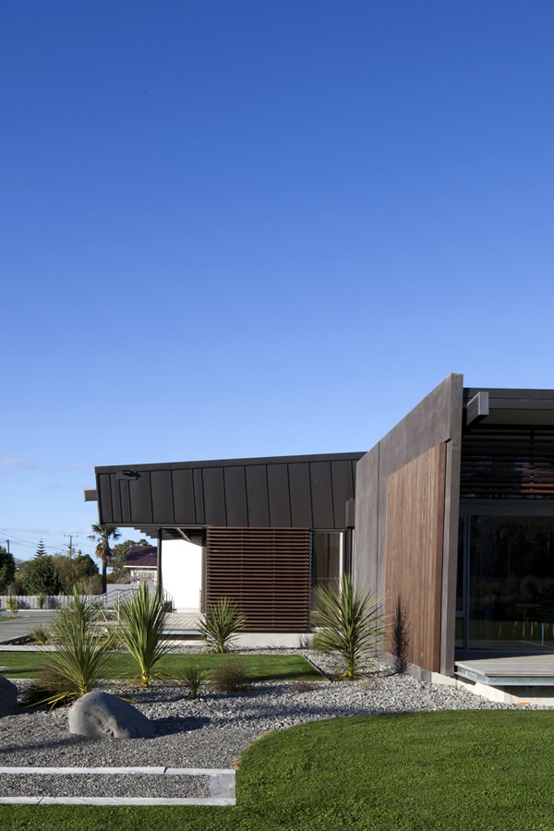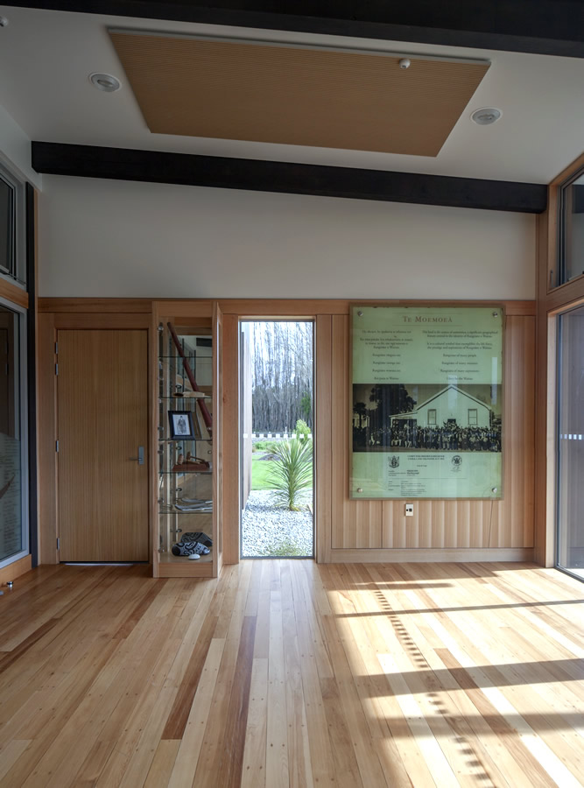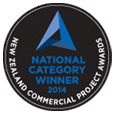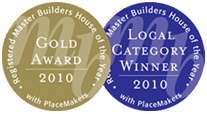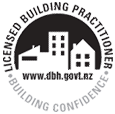Client:
Te Runanga a Rangitane O Wairau
Project Typology:
New Build, plus demolition of the old Grovetown Hall
Build Timeframe:
Under 7 months
Date Completed:
2012
Significant Stats:
The new Community Centre building for Te Runanga a Rangitane o Wairau at Grovetown is a stylish contemporary design, chosen deliberately for its 'WOW' factor.
Single storey, hall configuration with annex rooms for multiple uses, commercial kitchen and amenities. Concrete floor, mixture of precast concrete panel, structural steel, and timber framed exterior walls.
Timber flooring was saved from the demolition of the old hall, to use in the lobby of the new Cultural Centre. Maori carvings were added to compliment the transition from Community Centre and Marae, into one building.
0
Floor Area (m 2)
0
Height (m)
Challenges:
NIL
Success:
Started on 2nd April 2012, and completed for a National Hui at Labour Weekend 2012, the build was on time and reflected everything that they had hoped for from the initial brief.
Both the client and the community were thrilled with the building.
Proportion of Resources:
Robinson Construction delivered the Overall Project Management and the traditional Concrete, Carpentry and Finishing trades.
Using subcontractors for Structural Steel, Roofing, Electrical, Hydraulic, Mechanical, Fire Services, Joinery, Painting and landscaping.
Key Personnel:
Mark Watson (Project Manager)
Jim Hinkley (Site Manager)
Ray Meaclem (QS)
How Key Personnel Supported Success:
The communication and co-operation between our team and the client was made effective through trust and buy-in on the project between RCL Staff and Management, and the Rangitane Trust members.
