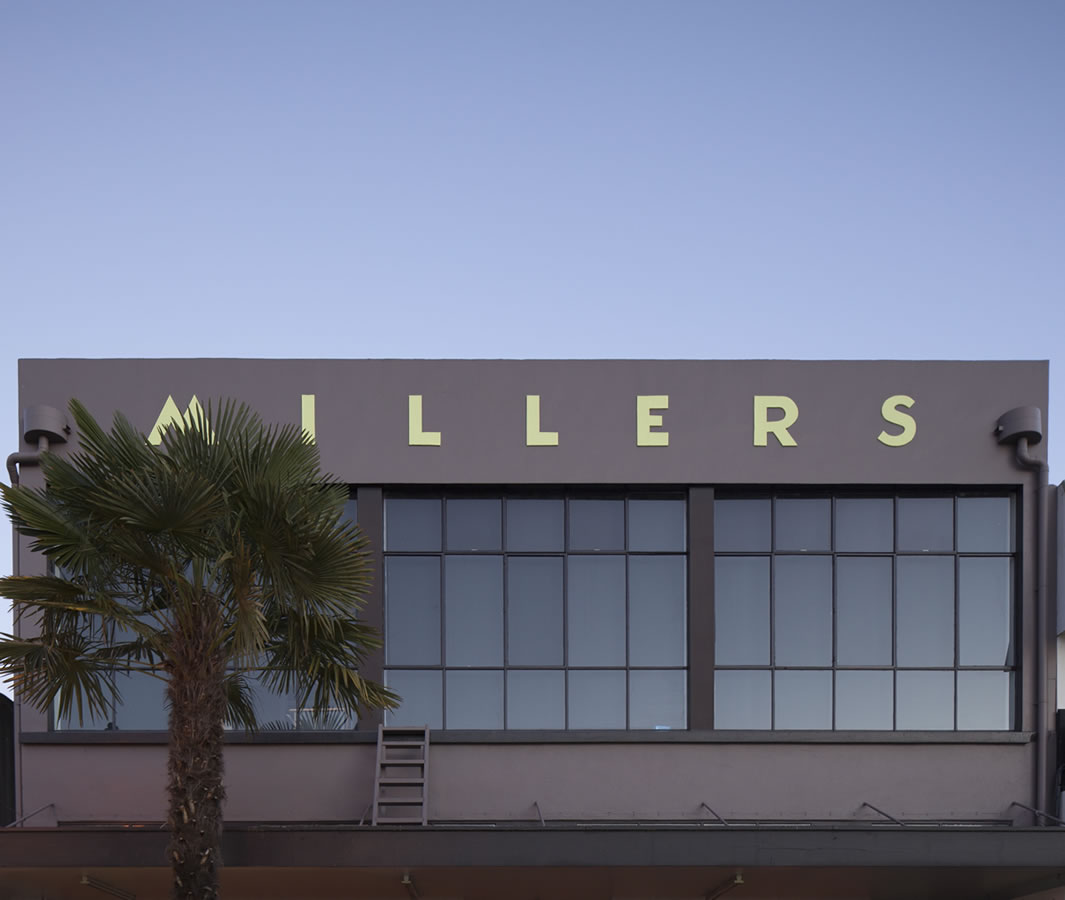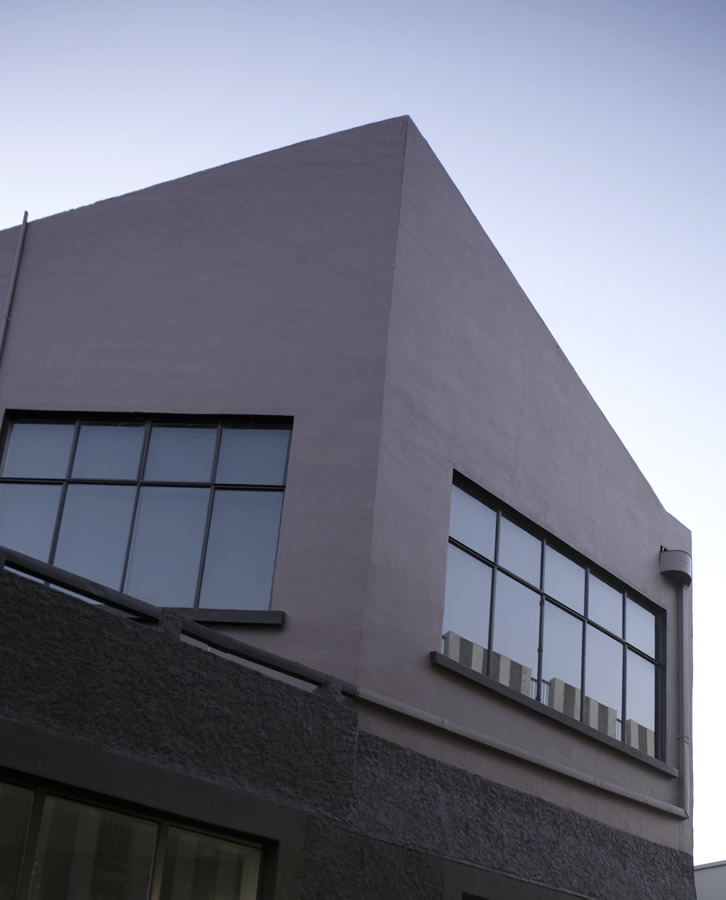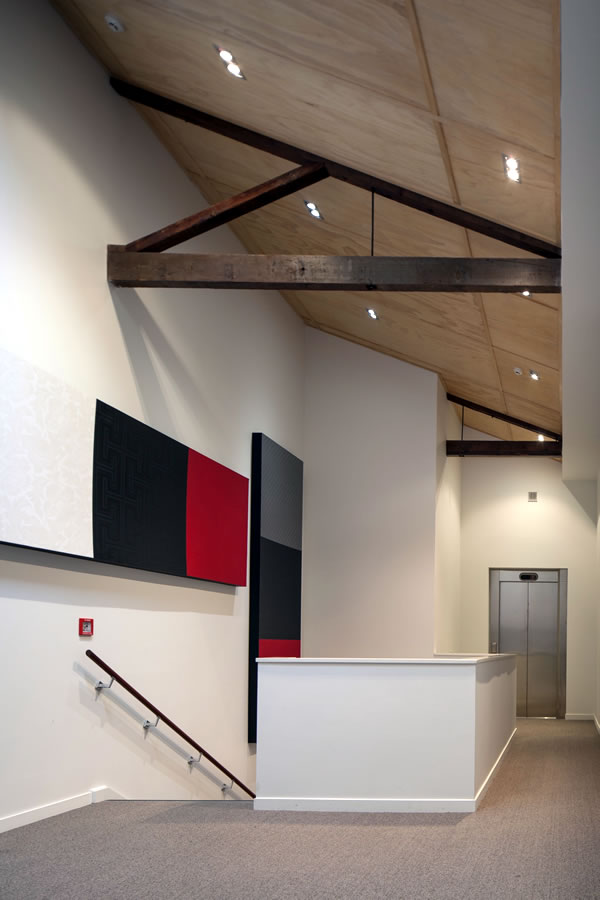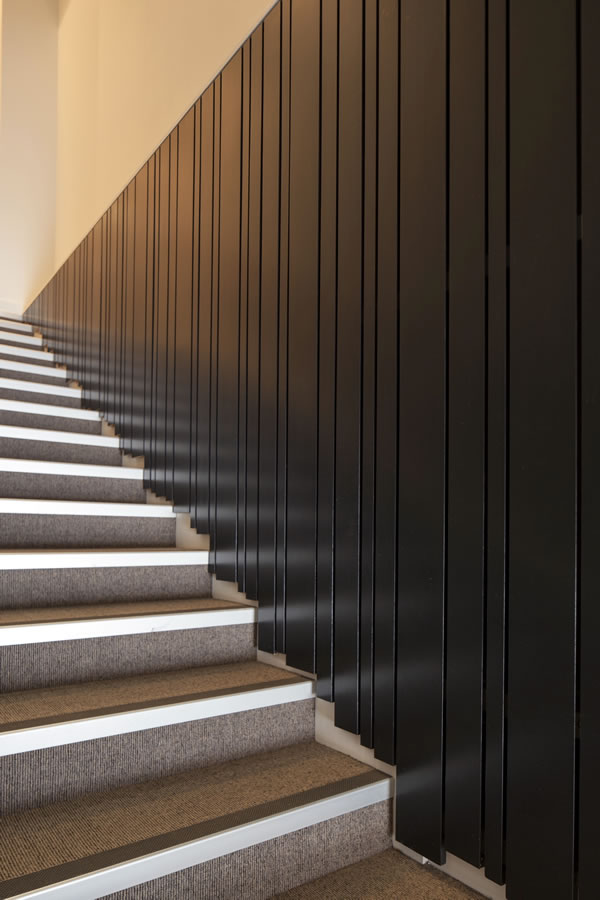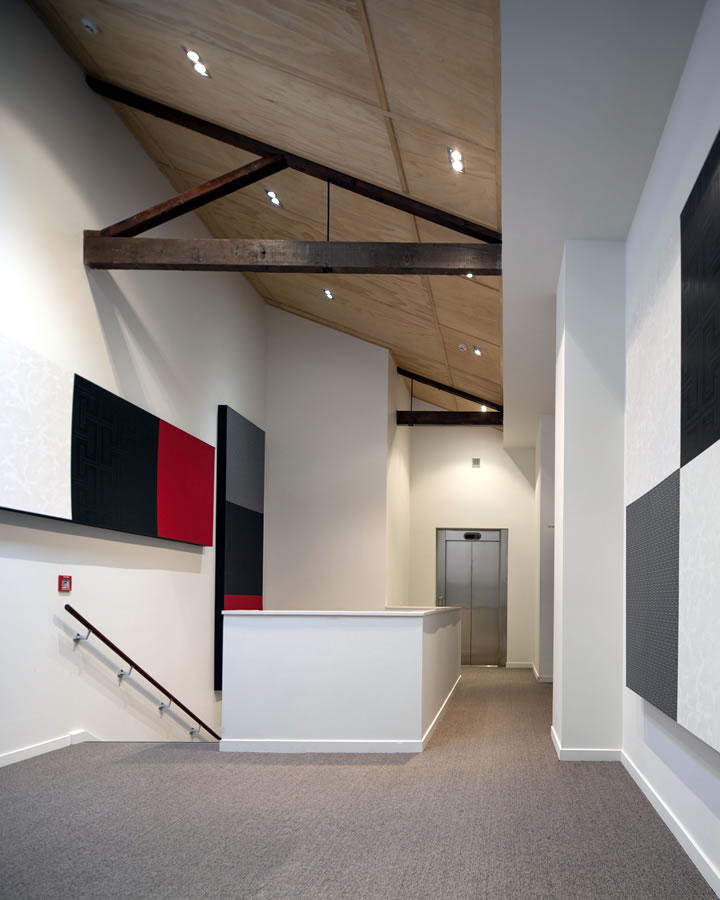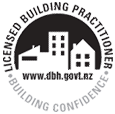Client:
SAR Family Trust
Project Typology:
Two storey, concrete floor, steel support
Build Timeframe:
2007 - 2008
Date Completed:
2008
Significant Stats:
Being a circa 1953 building, the landmark Millers building had to be earthquake strengthened or demolished. The owners wanted to keep its character, so it was earthquake strengthened prior to fitout.
The finished result is a retail outlet downstairs and tastefully designed office space upstairs, whilst still maintaining the original facade.
0
Floor Area (m 2)
Height:
Within existing envelop
Challenges:
Earthquake strengthening involved demolishing the internal structure of the whole building and replacing the old concrete pillars with steel throughout. Being in the CBD, there were noise and dust constraints, and deliveries to site had to be made prior to 7am due to parking issues.
Success:
Preserving one of the few historic building facades within the Blenheim CBD.
Proportion of Resources:
Robinson Construction delivered the Overall Project Management, and the traditional Concrete, Carpentry and Finishing trades.
Using subcontractors for Structural Steel, Roofing, Electrical, Hydraulic, Mechanical Services, Joinery and Painting.
