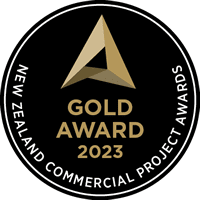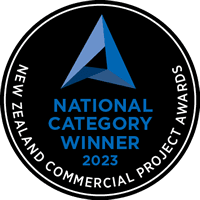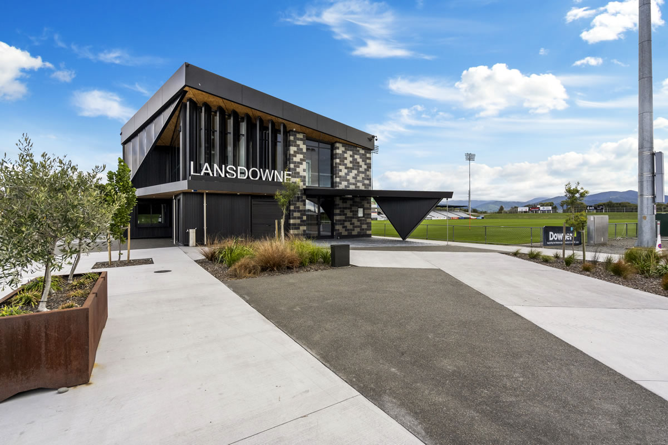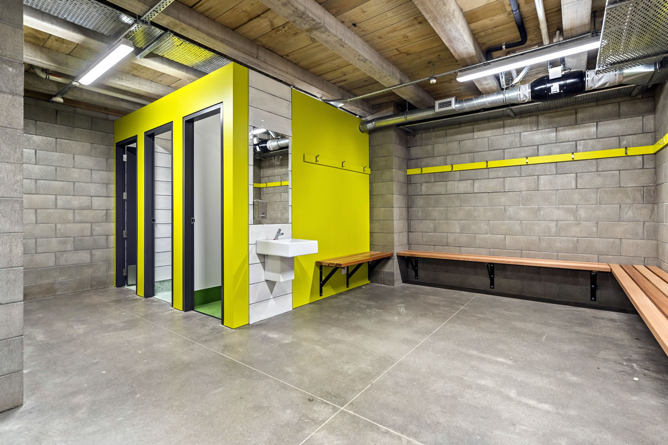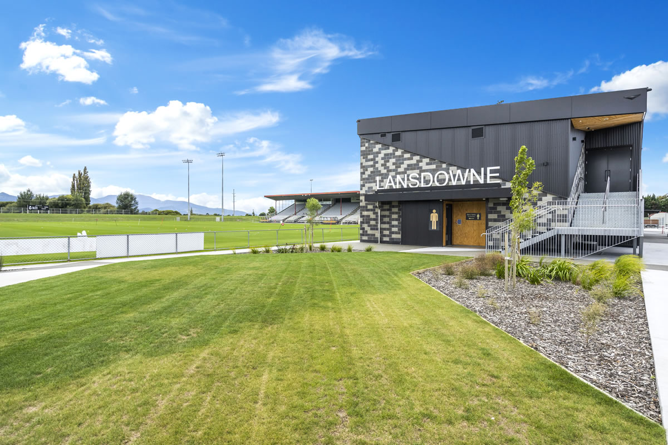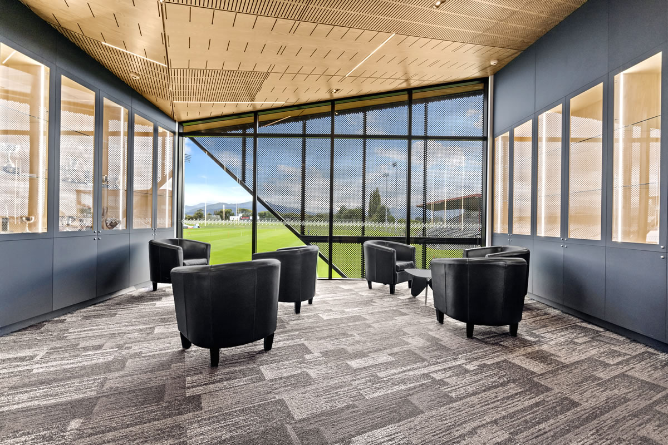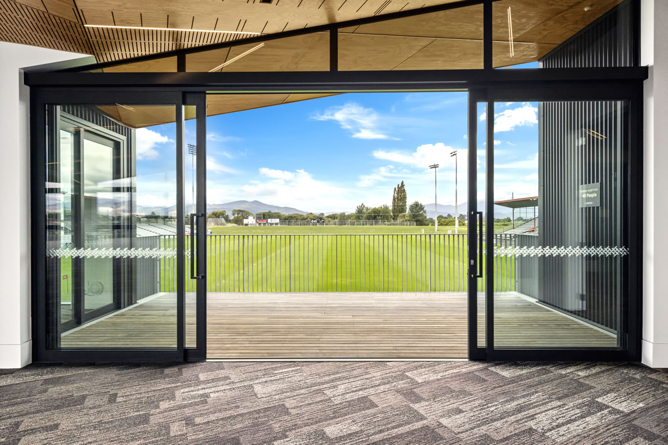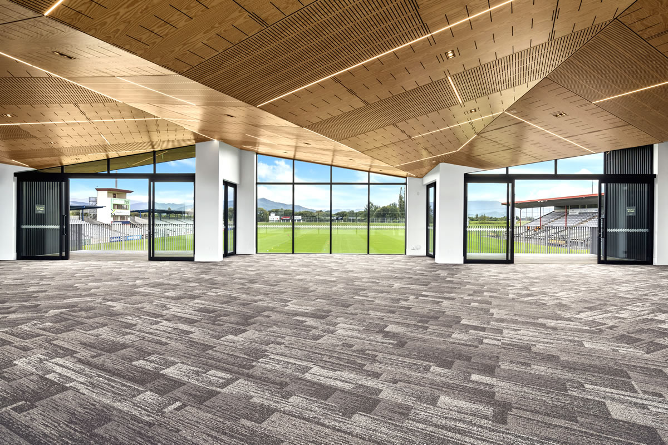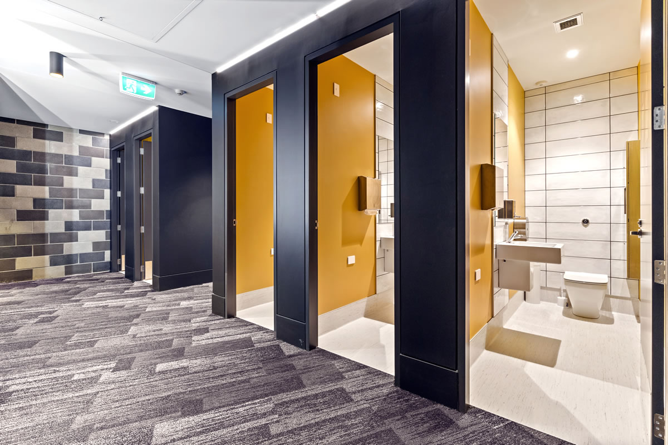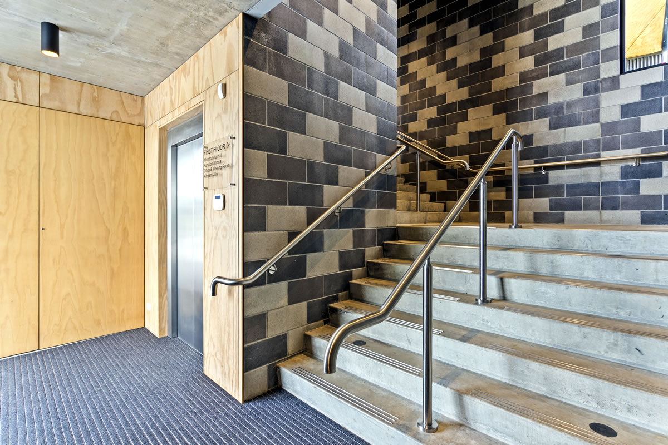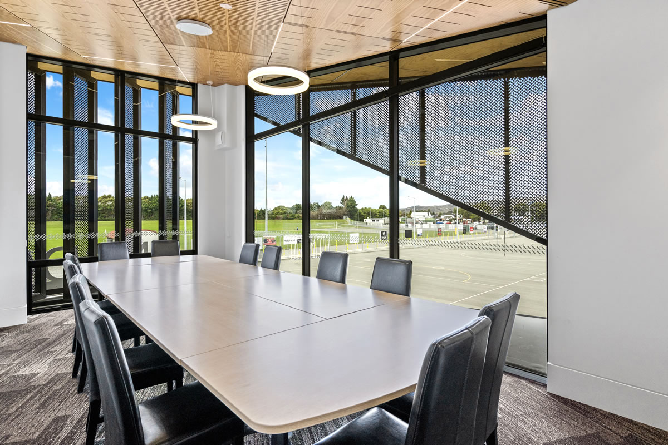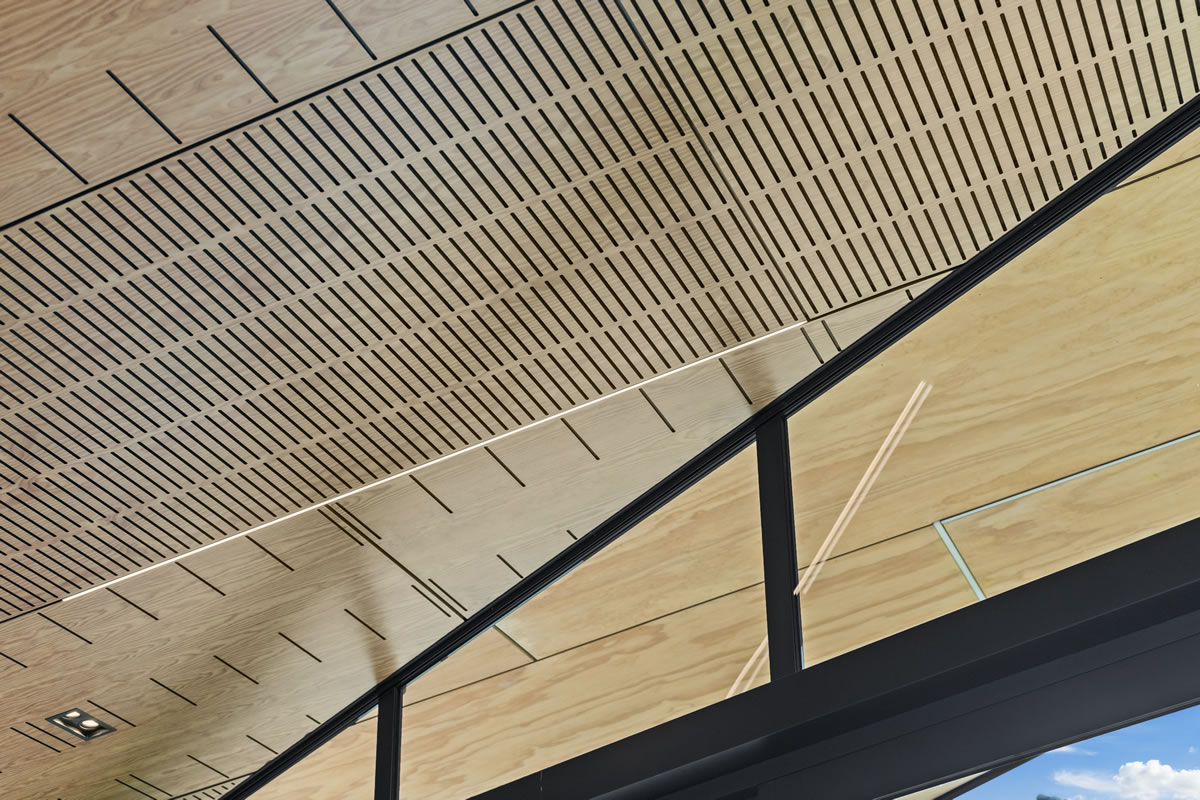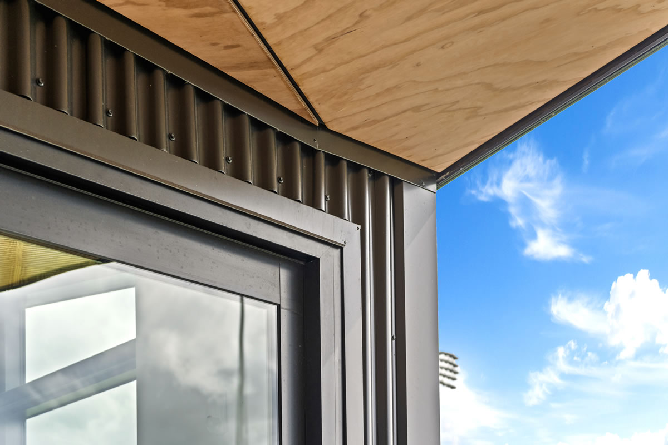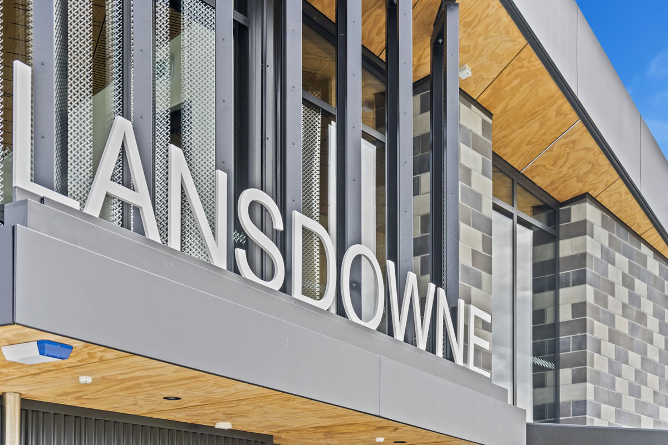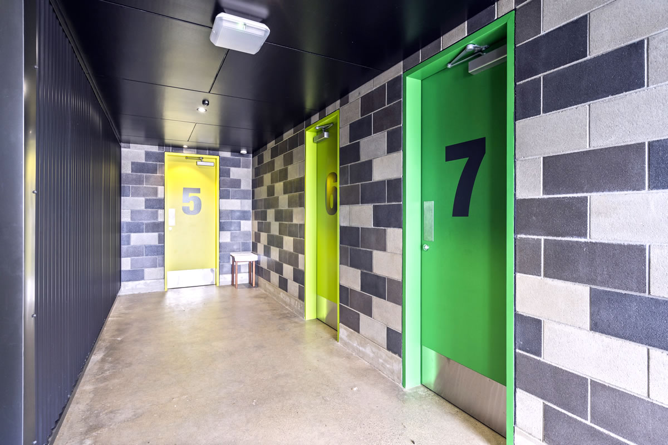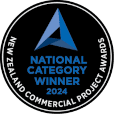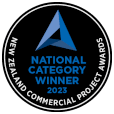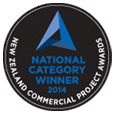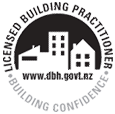Client:
Marlborough District Council
Project Typology:
New Build
Build Timeframe:
14 Months (including Covid-19 Lockdown periods)
Date Completed:
2022
Significant Stats:
Two storey, concrete block placement, steel portal, timber framed, concrete floors, longrun iron roof and wall cladding.
0
Floor Area (m 2)
0
Height (m)
Challenges:
Working within the confines of active rugby fields and netball courts on either side of the site meant a large number of the public were in close proximity to the construction site regularly. It often meant balls etc would come into the building site during construction, so to keep the public safe our staff would often man the site during critical games on weekends. It also meant that a lot of the big steel and precast concrete components had to be very carefully installed using small mobile cranes in a very small space.
Another major challenge was installing the first floor ceiling panels. With the ceiling line matching the complex roof line, every panel on a valley or apex line had to be individually measured and sent to out of town suppliers to cut and return, a process that took around 4 weeks turnaround. Product supply during covid contributed to the challenge, as did making sure the panels matched exactly the required pattern for continuity.
Covid 19 created personnel H&S challenges with multiple subcontractors as well as RCL staff trying to keep progress moving in a relatively small work space.
Success:
Being awarded Gold Award and National Category Winner, NZ Commercial Project Awards 2023.
Proportion of Resources:
Robinson Construction delivered the Overall Project Management, and the traditional Concrete, Carpentry and Finishing trades.
Using subcontractors for Structural Steel, Roofing, Blockwork, Electrical, Hydraulic, Mechanical Services, Joinery and Painting.
Key Personnel:
Mark Watson (Project Manager)
Ray Ferris (Site Manager)
Gareth Shallcross (QS)
How Key Personnel Supported Success:
Onsite Project Manager, Mark Watson kept the project on track during a very difficult time. Making use of a drone with regular videos and photos that enabled out of town designers, contractors, and the client, to watch progress from afar and from angles that really highlighted the design features as progress was made. This footage was often used by the client to promote the facility that was being built as well as keep the public informed and up to date with progress.
Referee:
Brian Riley, Arthouse Architecture
Awards:
