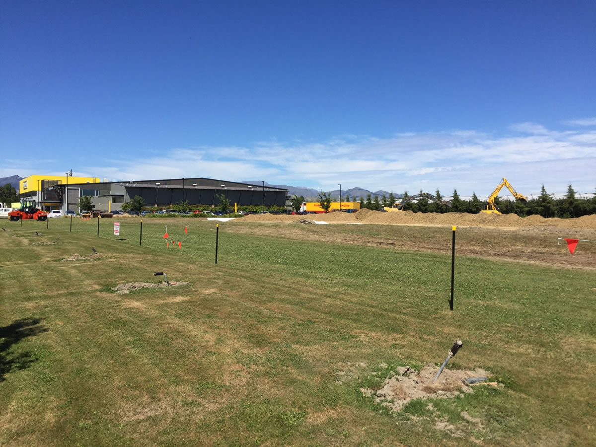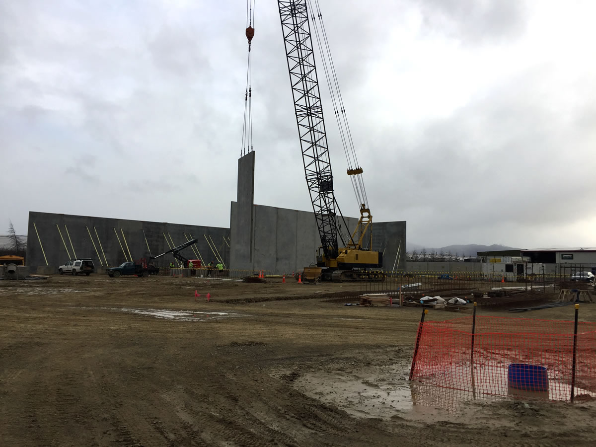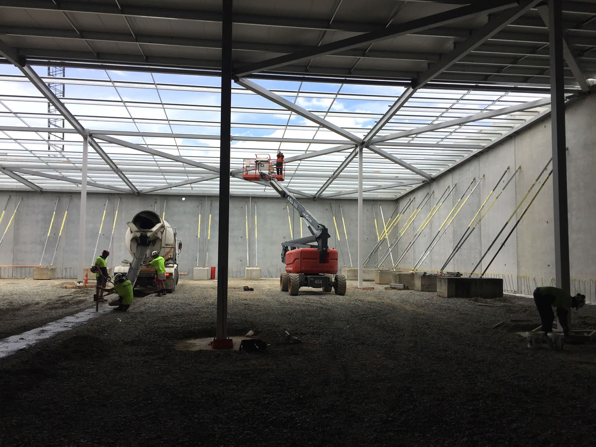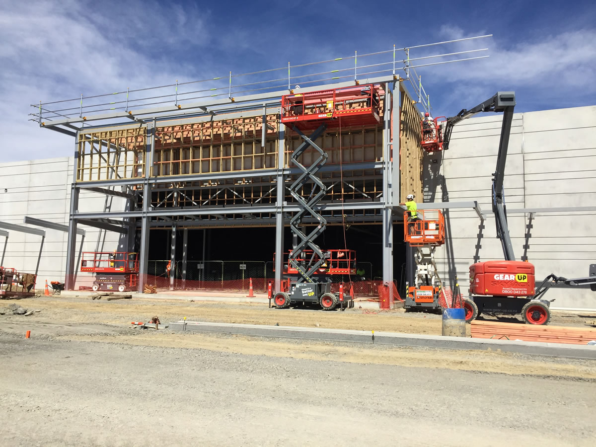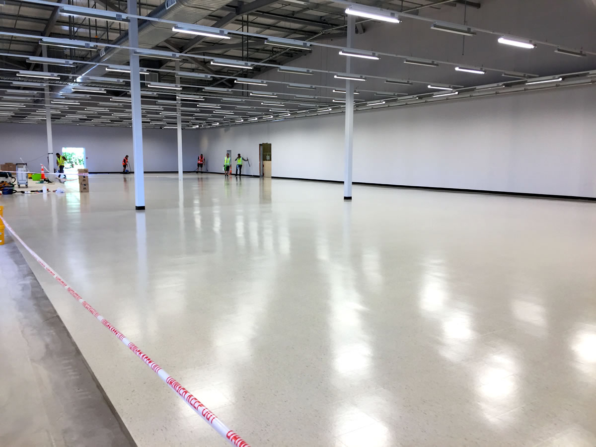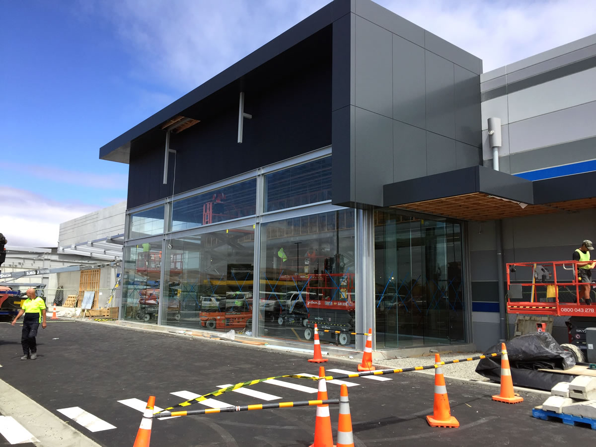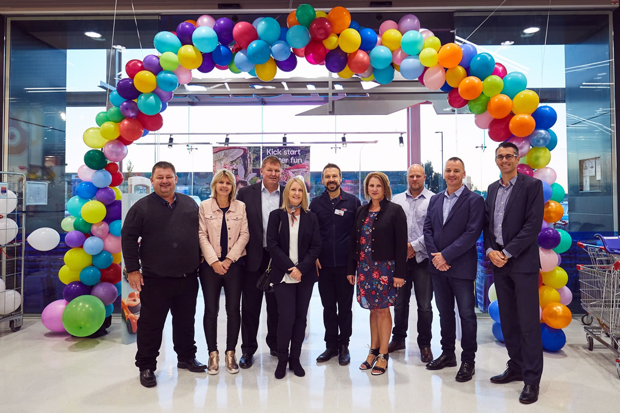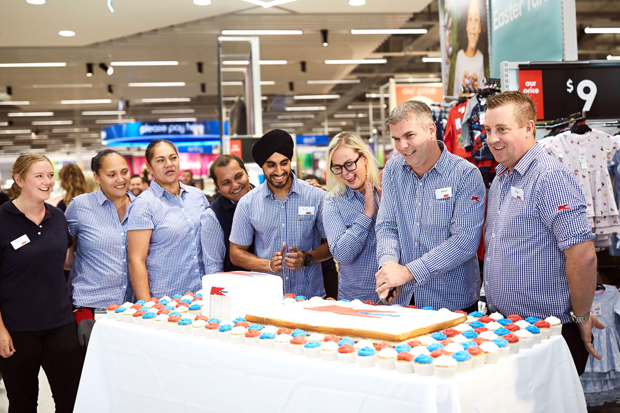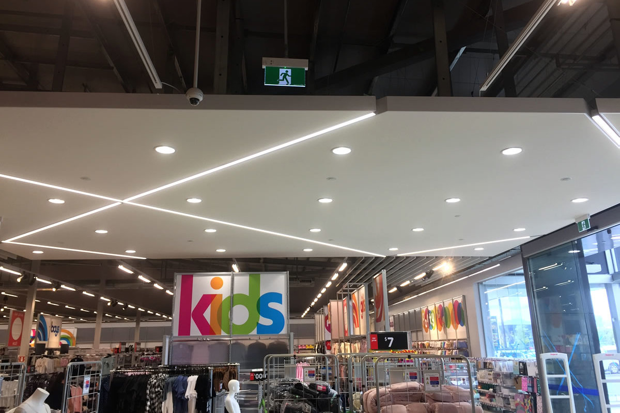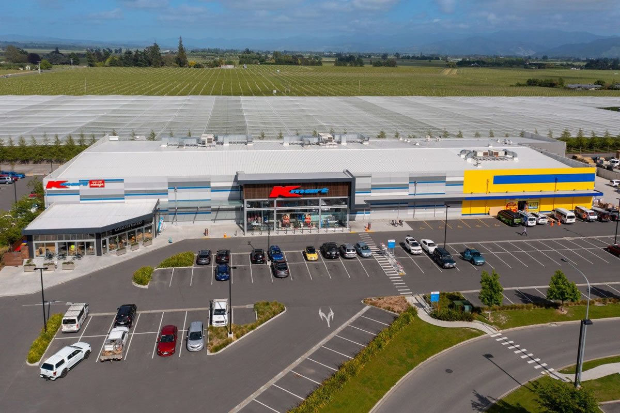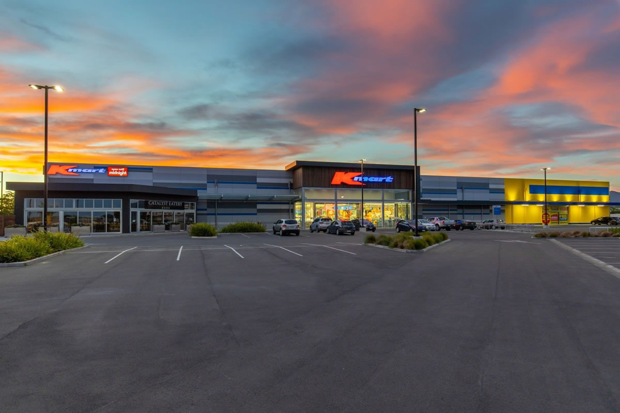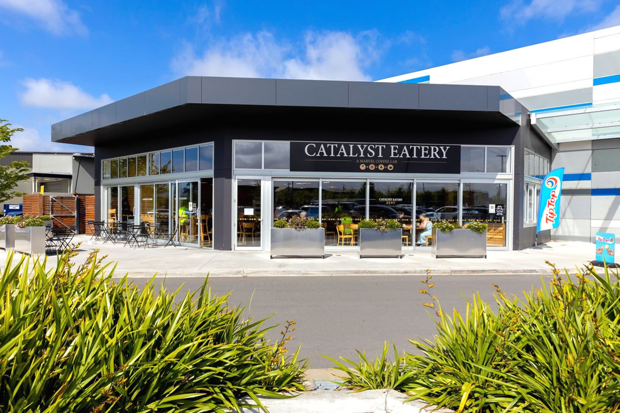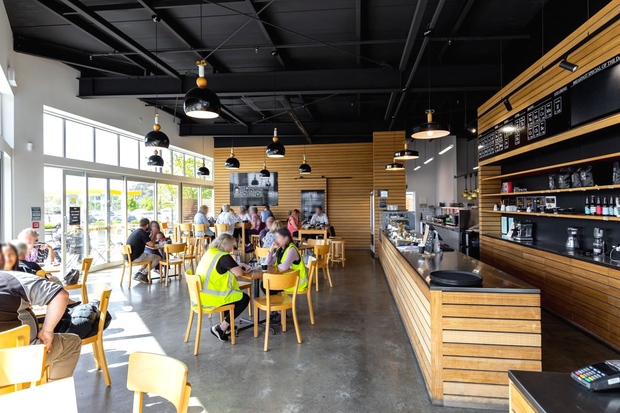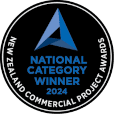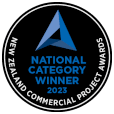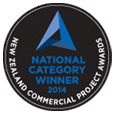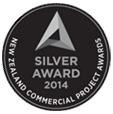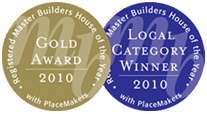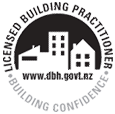Client:
Outer Limits Limited, owners of Westwood Business Park, Blenheim.
Stakeholders of Kmart Property team and Kmart Retail team also involved.
Project Typology:
New Design and Build
Build Timeframe:
The build was 11 months, following 9 months of design and consenting.
Date Completed:
2019
Significant Stats:
One storey, concrete floor with precast tilt panel construction, structural steel, and Kingspan roof. 4 metre high glass auto doors, installed by technicians that came across from Australia.
Automatic fire sprinkler system and manual fire alarm system, fire extinguishers. Fire separated electrical room and fire separated sprinkler pump room.
Retail area, Offices, Back of House area, Loadout Bay, 2nd Retail Tenancy, Café.
0
Floor Area (m 2)
0
Height (m)
6m to the knee, apex of 9m, maximum height 10m at entry portal
Challenges:
To deliver a large design and build project, to Kmart’s stringent brief and specifications, on a greenfields site. The build had a very tight timeframe of 11 months, with the opening date needing to be confirmed 3 months in advance.
Success:
Opened on time and to budget, with rave reviews from Kmart’s Project Management team.
Proportion of Resources:
Robinson Construction delivered the Overall Project Management and the traditional Concrete, Carpentry and Finishing trades.
Using subcontractors for Structural Steel, Roofing, Electrical, Hydraulic, Mechanical, Fire Services, Joinery and Painting.
Key Personnel:
Nick Robinson (Project Manager)
Scott McNichol (Site Manager)
Gareth Shawcross (QS)
How Key Personnel Supported Success:
The communication and co-operation between our team and the client and their consultants resulted in great success for all involved.
Referee:
Jeff Broomfield, National Property Manager, Kmart (NZ) Ltd
Email: jeff.broomfield@wesds.com.au
