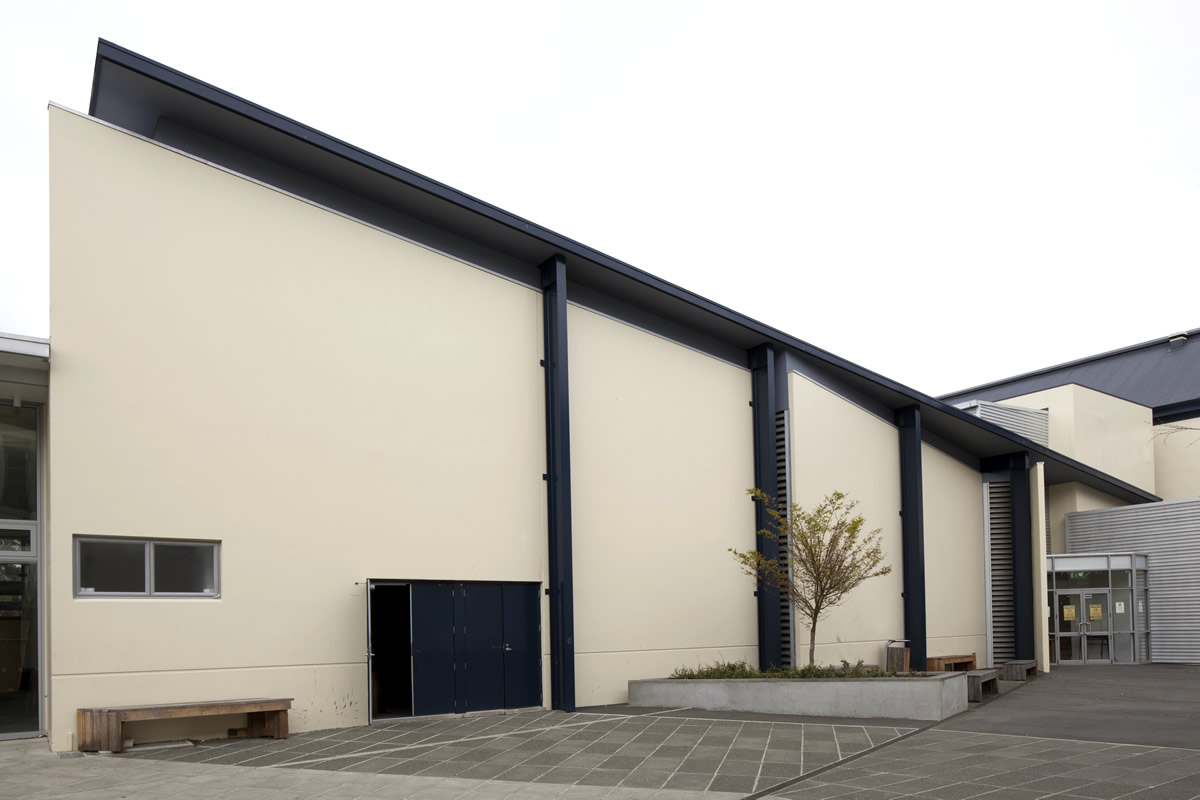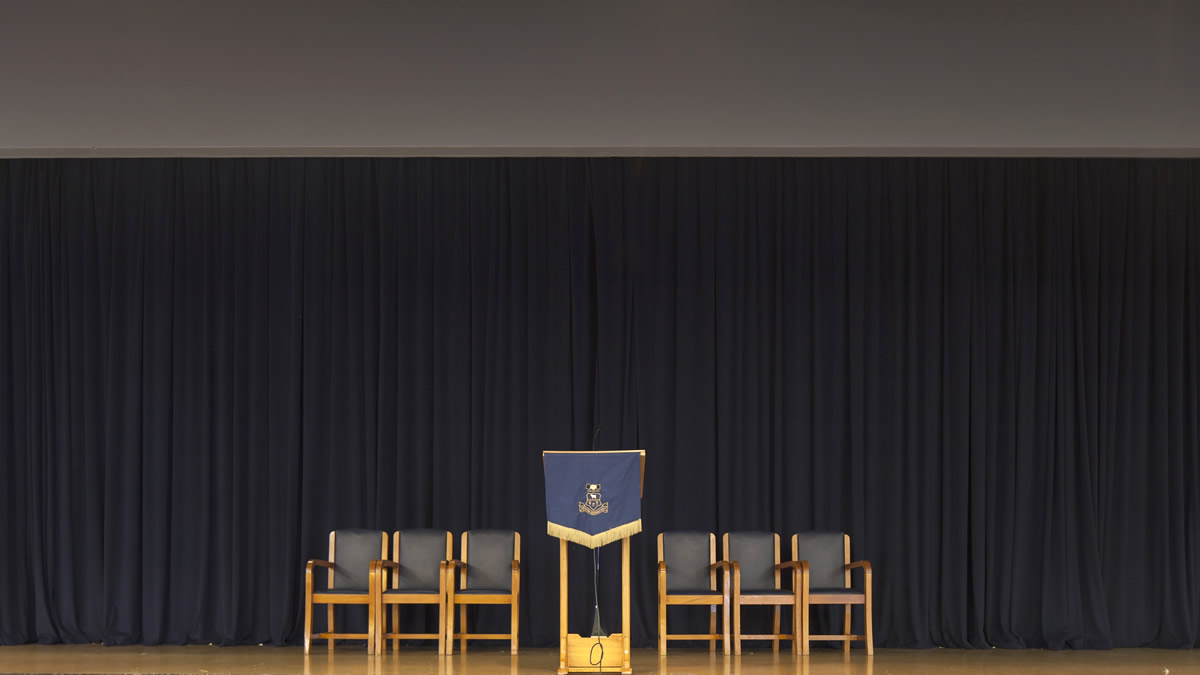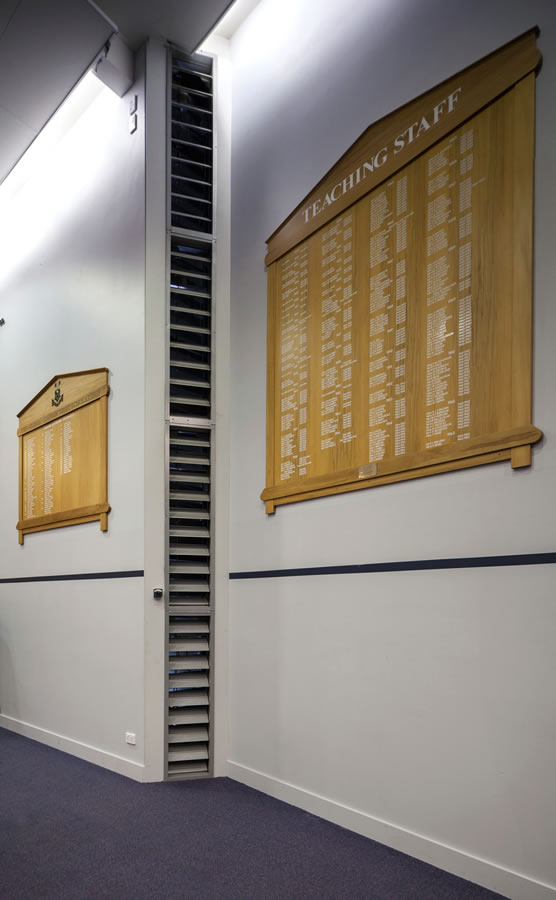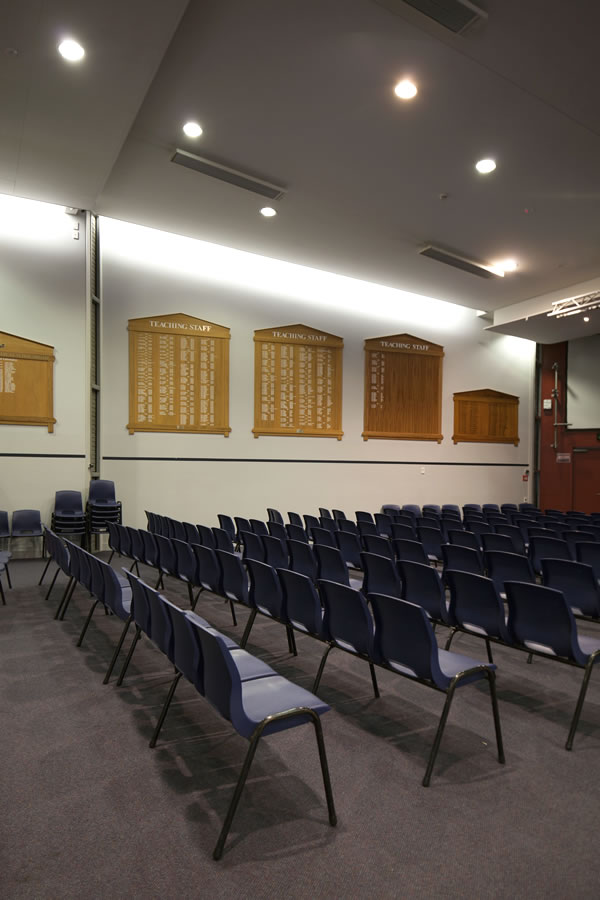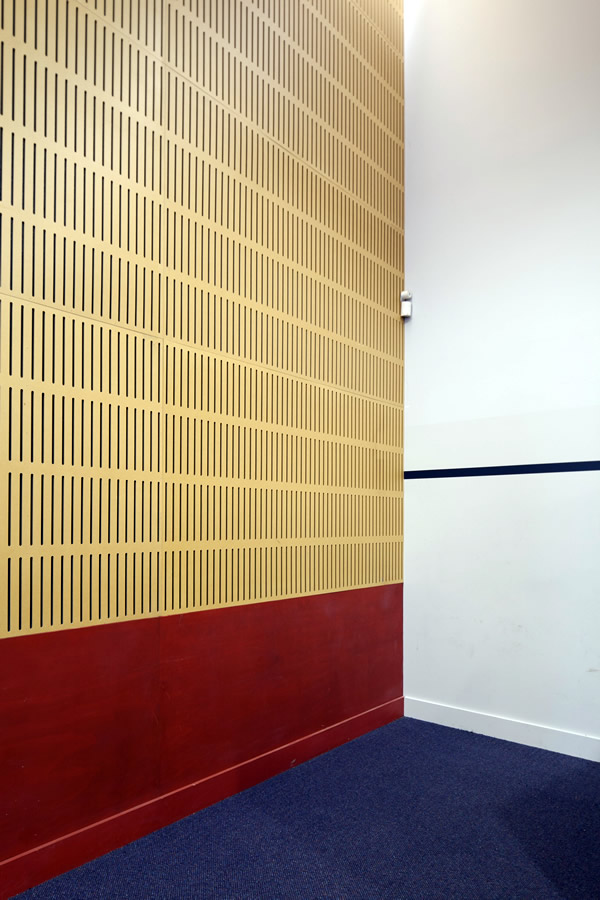Client:
Marlborough Boys’ College Board of Trustees
Project Typology:
New Build, and Refurbishment
Build Timeframe:
10 Months
Date Completed:
2004
Significant Stats:
Demolition of old hall and construction of new hall; and refurbishment and earthquake strengthening of existing adjacent two-storey science block into a music suite.
Precast panel walls, with structural steel roof structure.
0
Floor Area (m 2)
0
Height (m) at highest point
Challenges:
An operating school environment, with lack of room. Casting and lifting panels on site, and renovation of the old 1910 Science Block.
Success:
Although a challenging site and project, it turned out a very good result.
Proportion of Resources:
Robinson Construction as main contractor delivered the Overall Project Management and the traditional Concrete, Carpentry and Finishing trades.
Using subcontractors for Structural Steel, Roofing, Electrical, Hydraulic, Mechanical, Fire Services, Joinery and Painting.
Key Personnel:
Nick Robinson (Project Manager)
Steve Garlick (Site Manager)
Phil Robinson (QS)
How Key Personnel Supported Success:
Regular communication with out of town architects.
